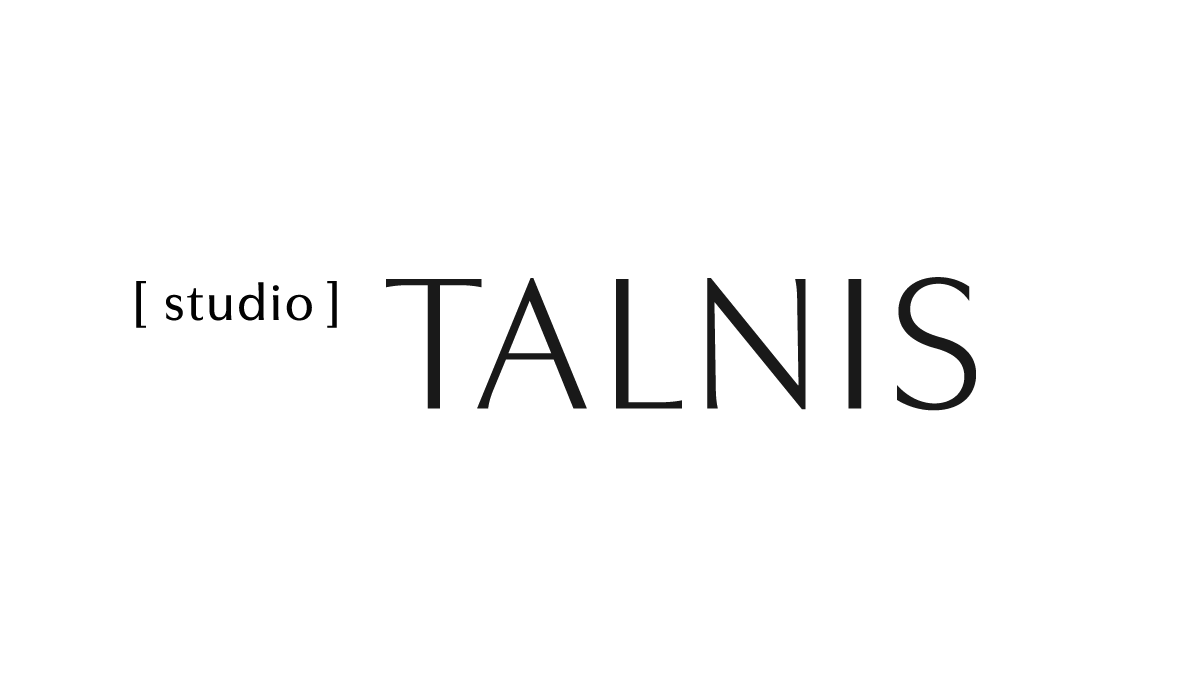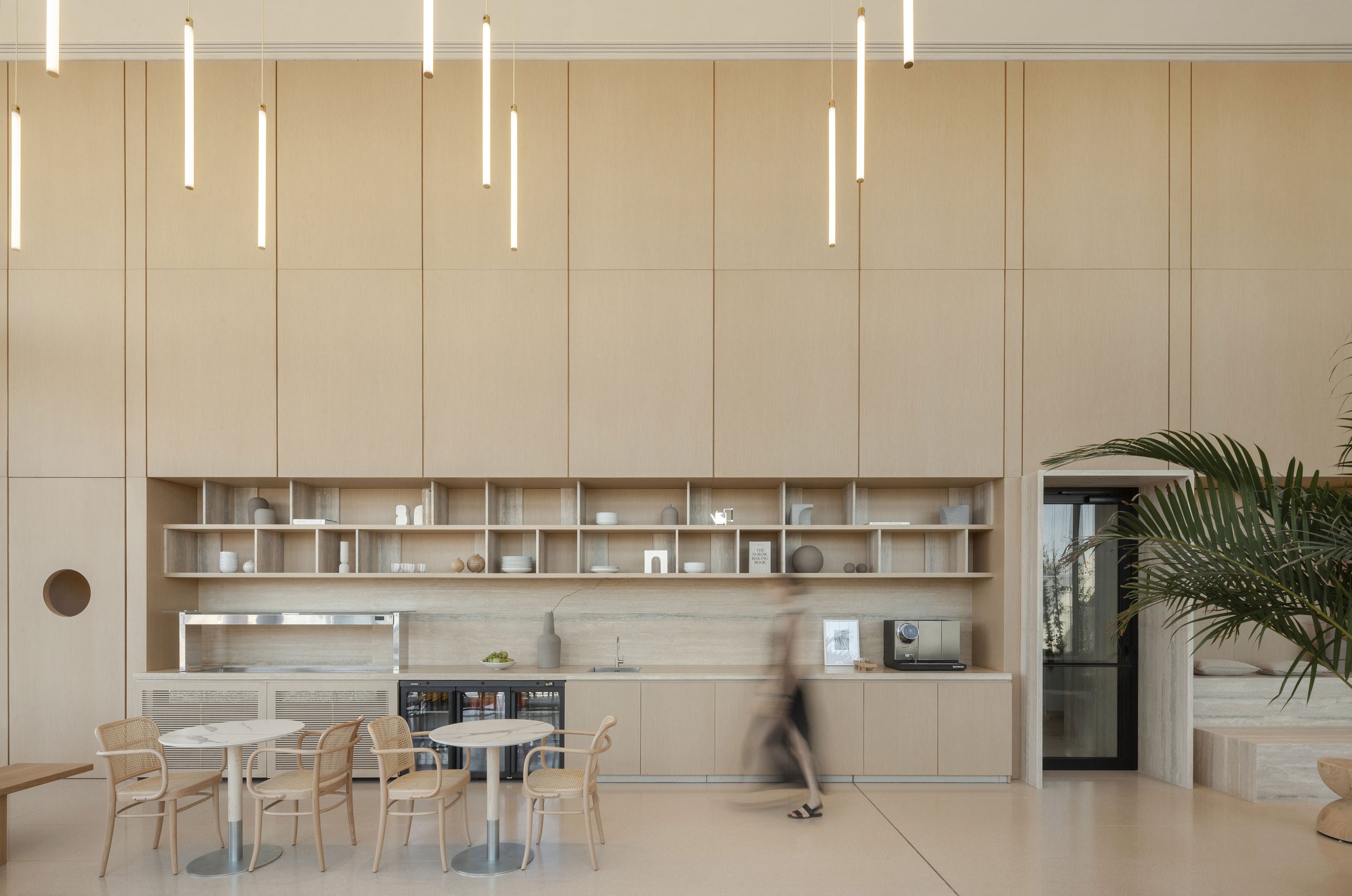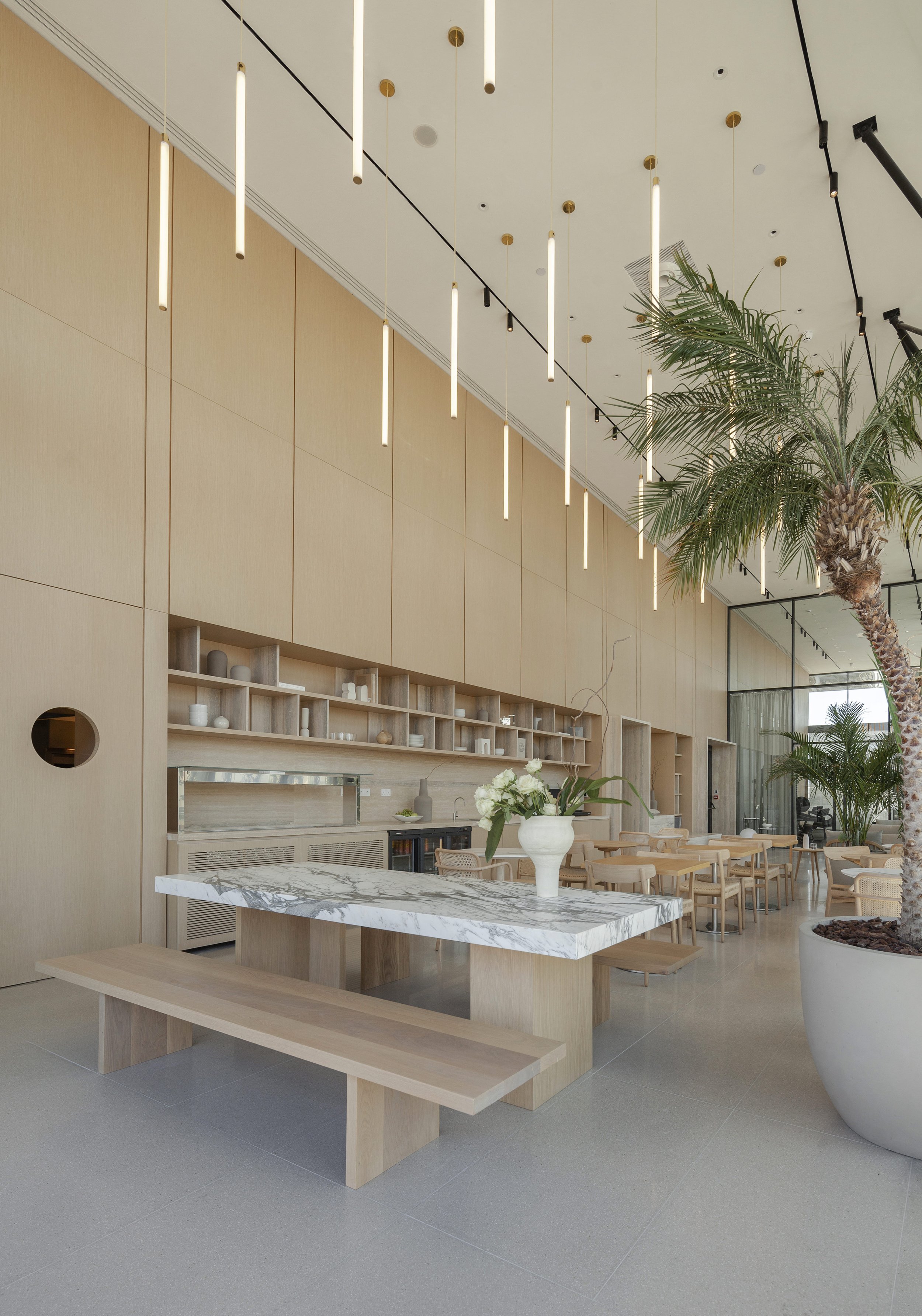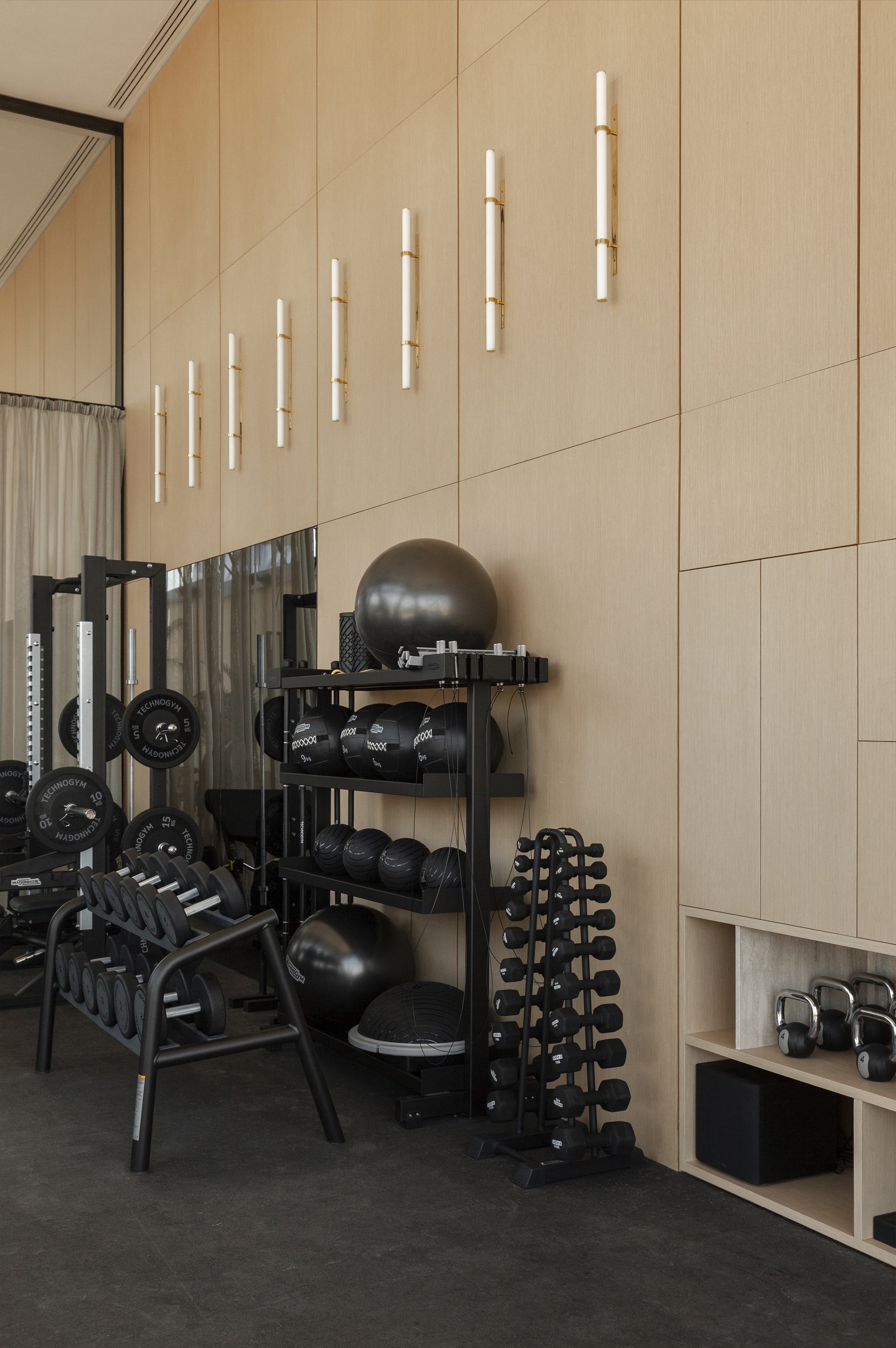
Labs Tower | Canteen & Gym , Nicosia, 2022
Interior design in collaboration with: Studio Noa Kedar\ ThisisiT + Yonatan Schnieder + Yaara Gooner & Yam Lifshitz
Architect: Eraclis Papachristou
Size: 200 sqm
Labs Tower Nicosia is a mixed-use 22-floor tall building. It accommodates both commercial and residential floors. The fourth floor of the tower is a double-height floor in which the tower’s canteen and gym are located. The floor was commenced and designed for the well-being of the tower’s residents and office employees.
The main design stream was the positioning of a long floor-to-ceiling wall that will stretch across the entire floor and coherently divide the floor into its two distinct functions.
The notion was to form a vividly aesthetic facade that would accommodate a variety of unique applications - an open kitchen, a seating tribune, a library, open and closed storage, infrastructures, personal lockers, and a drinking fountain.
Photography: Creative Photo room
















