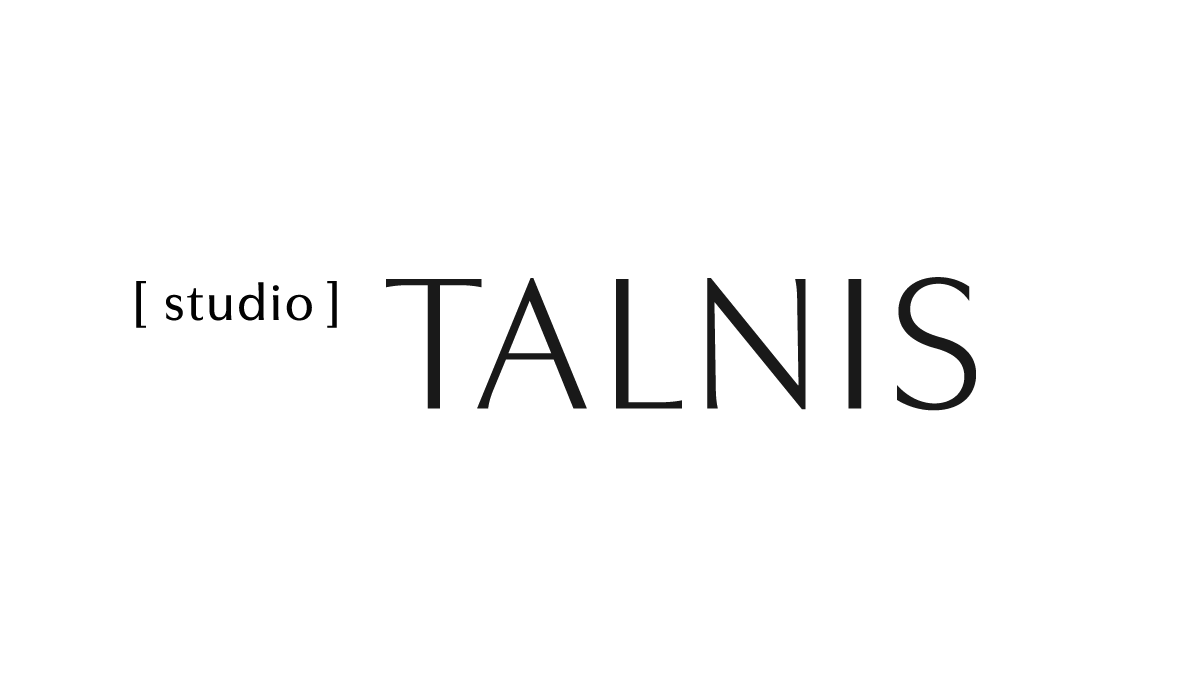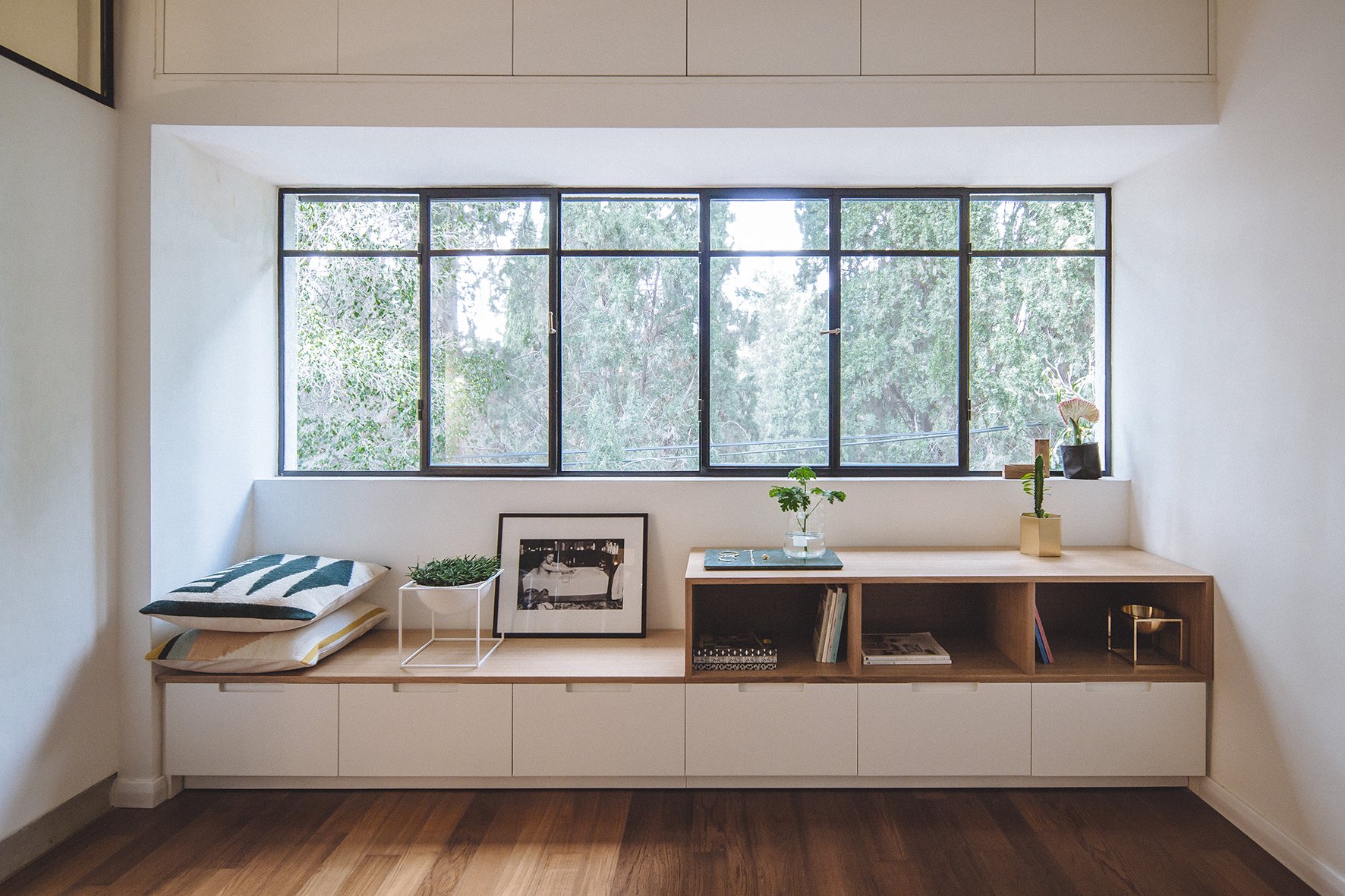
GV House , Givatayim, 2016
In collaboration with Noa Kedar / Studio This is IT
Size: 150 sqm
Materials: Terrazzo, concrete, glass, metal in forms of black steel and brass
Family house in Givatayim.
This house built in the early 80s was purchased by a young family that wanted it updated and renovated in order to fit better with their lifestyle and everyday needs. Since it had its charm and character, the initial decision was to go for materials that will retell the story of the house in a new manner.
The ground-level floor is made of grey Terrazzo.
Two concrete stairs divide it and lead to the living room, emphasizing the existing structural qualities and volumes.
Thin Brass profiles are interlaced in the terrazzo and concrete, in order to create continuous lines from the kitchen to the backyard and across, from the staircase to the bright patio.
Concrete and brass details reappear on the second floor, in different scales and variations, linking the materiality and textures of the house.
Photography: Matan Katz
















