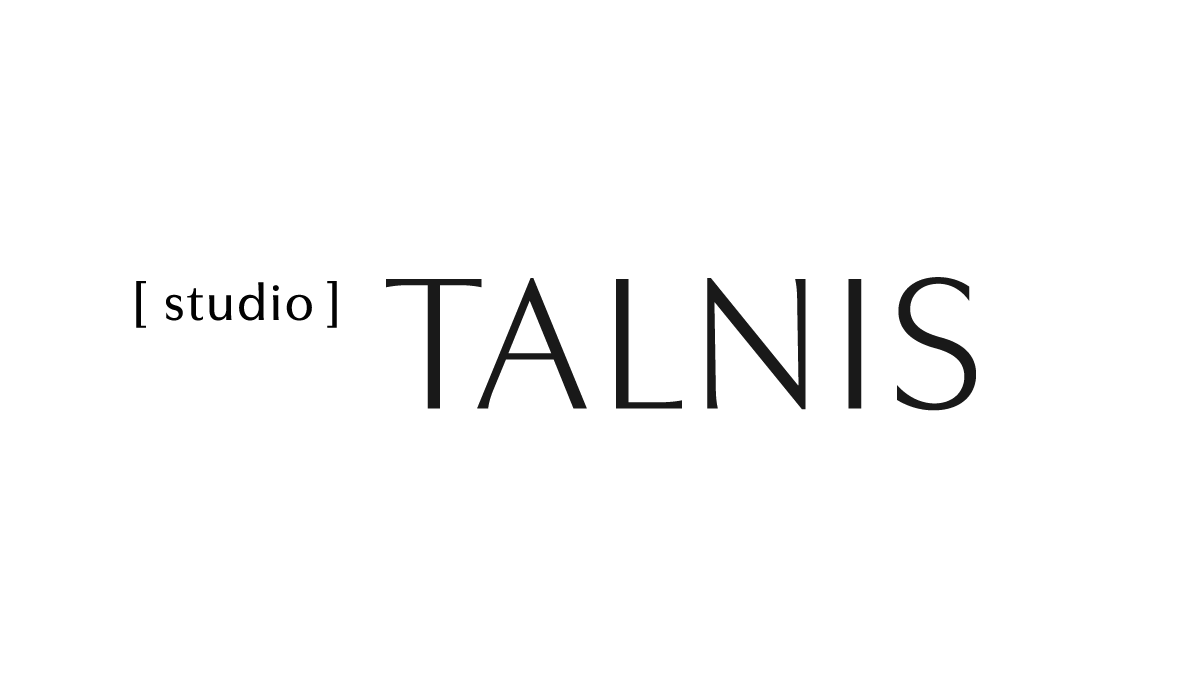
Mansura Restaurant , Tel Aviv-Jaffa, 2017
In collaboration with Noa Kedar / Studio This is IT
Size: 150 sqm
Decorative lighting: Naama Hofman
South to the city center, in the rapidly evolving area of Salame street, an old building's ground floor is a vivid example of urban evolution in motion; What once consisted of an old auto repair shop, was now picked by the crew behind Mansura, as the desired location for their restaurant.
After breaking down all the small partitions within the space; High ceilings divided by beams along the length and breadth, concrete floors, and corrugated metal curtains were the elements left as the initial canvas for the design process.
The interiors unravel an ambiance that is a synthesis between old and crude, with contemporary and neat; An iris blue metal grid covers the walls leading from the entrance all the way to the kitchen's window and forms the bar display. The grid composes a linear backdrop for plants and neon-like light tubes- a repeating element in different variations, throughout the restaurant's space.
This tidy facade is contrasted by the bare walls from across the room- an exposed silicate brick wall and a peeling plaster wall, on which again, neon-like light tubes, are inlaid with brass details, above a seating area.
Photography: Matan Katz









